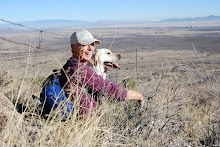Day 4 on David and Barbara's strawbale house. We started the day off with a "mod". They decided that it would be great to add another row of bales to raise the ceiling to about 9 feet. It was meant to be so as we had just one bale left over from the 192.

After the bales were up it was time to install the bond beam that the trusses will rest on. This is a critical step to square and level the building and this will take some fiddling. But the beams are up and initial measurements show that there is not a lot of adjustment that needs to be made. Oh happy day!


Dan and I will be off the project for a couple of days taking care of horses and stuff around the WD.

 After the bales were up it was time to install the bond beam that the trusses will rest on. This is a critical step to square and level the building and this will take some fiddling. But the beams are up and initial measurements show that there is not a lot of adjustment that needs to be made. Oh happy day!
After the bales were up it was time to install the bond beam that the trusses will rest on. This is a critical step to square and level the building and this will take some fiddling. But the beams are up and initial measurements show that there is not a lot of adjustment that needs to be made. Oh happy day! 
 Dan and I will be off the project for a couple of days taking care of horses and stuff around the WD.
Dan and I will be off the project for a couple of days taking care of horses and stuff around the WD.



2 comments:
But why are there some gaps between the bond beam and the bales?
Love,
(always curious)
Denise
DJ - The gaps you see in the picture no longer exist. They are non-supporting infill above door and window bucks and serve, when filled, as insulation, not as structural support. They have been filled as of this writing and installing the trusses and porch structure is next. Probably begin on Monday. Dave Larson
Post a Comment